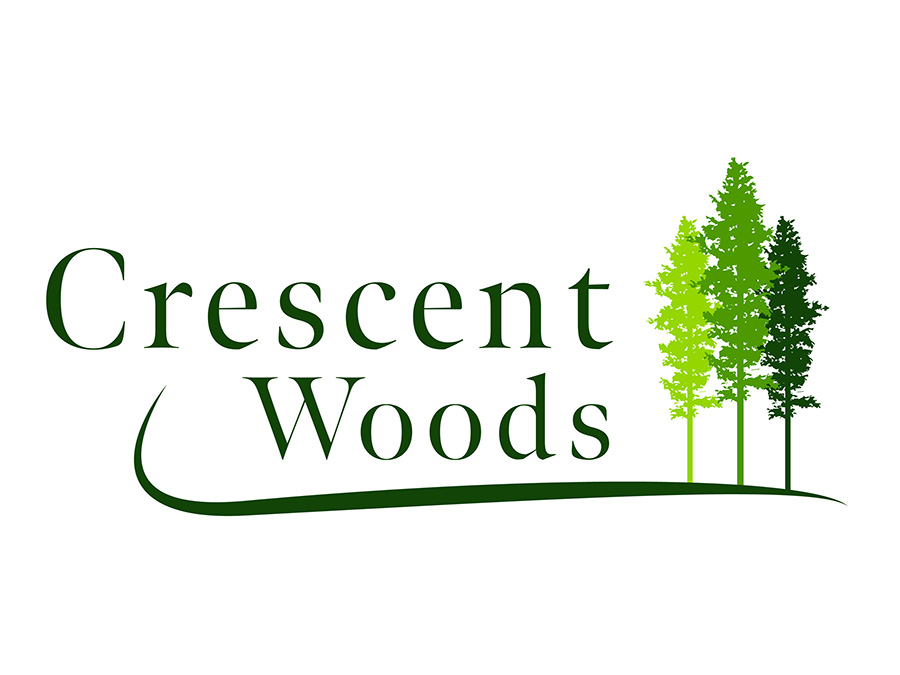OUR
COMMUNITIES
OUR
COMMUNITIES
Crescent Woods is Clifton's Parks newest single-family neighborhood. This community will feature Michaels Group Homes most popular ranch and two story designs. All homes are built with the highest energy standards and desirable features. Homeowners will enjoy a neighborhood walking trail that links to others and this fabulous location within minutes from everything. Crescent Woods offers both conventional single family living as well as a maintenance free lifestyle.

The Easton |
|
|---|---|
| Bedrooms: | 2 |
| Bathrooms: | 2 |
| Garage: | 2 |
| Square Feet: | 1,299 + |
| Priced From: | $579,900 |
|
View Plans & Elevations |
|
The Juniper |
|
|---|---|
| Bedrooms: | 2 |
| Bathrooms: | 2 |
| Garage: | 2 |
| Square Feet: | 1,353 + |
| Priced From: | $597,900 |
|
View Plans & Elevations |
|
The Barrington |
|
|---|---|
| Bedrooms: | 2 |
| Bathrooms: | 2 |
| Garage: | 2 |
| Square Feet: | 1,366 + |
| Priced From: | $599,900 |
|
View Plans & Elevations |
|
The Aberdeen |
|
|---|---|
| Bedrooms: | 2 |
| Bathrooms: | 2 |
| Garage: | 2 |
| Square Feet: | 1,409 + |
| Priced From: | $603,900 |
|
View Plans & Elevations |
|
The Lily |
|
|---|---|
| Bedrooms: | 3 |
| Bathrooms: | 2 |
| Garage: | 2 |
| Square Feet: | 1,569 + |
| Priced From: | $612,900 |
|
View Plans & Elevations |
|
The Hawthorn |
|
|---|---|
| Bedrooms: | 3 |
| Bathrooms: | 2 |
| Garage: | 2 |
| Square Feet: | 1,638 + |
| Priced From: | $614,900 |
|
View Plans & Elevations |
|
The Gramercy |
|
|---|---|
| Bedrooms: | 2 |
| Bathrooms: | 2 |
| Garage: | 2 |
| Square Feet: | 1,616 + |
| Priced From: | $615,900 |
|
View Plans & Elevations |
|
The Barberry II |
|
|---|---|
| Bedrooms: | 3 |
| Bathrooms: | 2 |
| Garage: | 2 |
| Square Feet: | 1,701 + |
| Priced From: | $619,900 |
|
View Plans & Elevations |
|
The Haydn |
|
|---|---|
| Bedrooms: | 3 |
| Bathrooms: | 2 |
| Garage: | 2 |
| Square Feet: | 1,779 + |
| Priced From: | $629,900 |
|
View Plans & Elevations |
|
The Pennfield |
|
|---|---|
| Bedrooms: | 3 |
| Bathrooms: | 3 |
| Garage: | 2 |
| Square Feet: | 2,030 + |
| Priced From: | $631,900 |
|
View Plans & Elevations |
|
The Kimball |
|
|---|---|
| Bedrooms: | 3 |
| Bathrooms: | 2.5 |
| Garage: | 2 |
| Square Feet: | 1,915 + |
| Priced From: | $634,900 |
|
View Plans & Elevations |
|
The Parker |
|
|---|---|
| Bedrooms: | 3 |
| Bathrooms: | 2.5 |
| Garage: | 2 |
| Square Feet: | 2,017 + |
| Priced From: | $644,900 |
|
View Plans & Elevations |
|
The Townsend |
|
|---|---|
| Bedrooms: | 3 |
| Bathrooms: | 2.5 |
| Garage: | 2 |
| Square Feet: | 2,088 + |
| Priced From: | $644,900 |
|
View Plans & Elevations |
|
The Silverberry |
|
|---|---|
| Bedrooms: | 4 |
| Bathrooms: | 2.5 |
| Garage: | 2 |
| Square Feet: | 2,355 + |
| Priced From: | $652,900 |
|
View Plans & Elevations |
|
The Aster |
|
|---|---|
| Bedrooms: | 4 |
| Bathrooms: | 2.5 |
| Garage: | 2 |
| Square Feet: | 2,442 + |
| Priced From: | $655,900 |
|
View Plans & Elevations |
|
The Channing |
|
|---|---|
| Bedrooms: | 4 |
| Bathrooms: | 2.5 |
| Garage: | 2 |
| Square Feet: | 2,445 + |
| Priced From: | $659,900 |
|
View Plans & Elevations |
|
The Lilac |
|
|---|---|
| Bedrooms: | 3 |
| Bathrooms: | 2.5 |
| Garage: | 2 |
| Square Feet: | 2,269 + |
| Priced From: | $664,900 |
|
View Plans & Elevations |
|
The Hammond |
|
|---|---|
| Bedrooms: | 3 |
| Bathrooms: | 2 |
| Garage: | 2 |
| Square Feet: | 1,911 + |
| Priced From: | $669,900 |
|
View Plans & Elevations |
|
The Sinclair |
|
|---|---|
| Bedrooms: | 4 |
| Bathrooms: | 2.5 |
| Garage: | 2 |
| Square Feet: | 2,667 + |
| Priced From: | $679,900 |
|
View Plans & Elevations |
|
The Preston |
|
|---|---|
| Bedrooms: | 3 |
| Bathrooms: | 2.5 |
| Garage: | 2 |
| Square Feet: | 2,122 + |
| Priced From: | $694,900 |
|
View Plans & Elevations |
|
The Sheffield |
|
|---|---|
| Bedrooms: | 4 |
| Bathrooms: | 2.5 |
| Garage: | 2 |
| Square Feet: | 3,138 + |
| Priced From: | $742,900 |
|
View Plans & Elevations |
|
The Parker | |
|---|---|
| Status: | Sale Pending |
| Bedrooms: | 4 |
| Bathrooms: | 2.5 |
| Garage: | 2 |
| Square Feet: | 2,591+ |
| Price: | $749,000 |
View Plan & Elevation |
|

